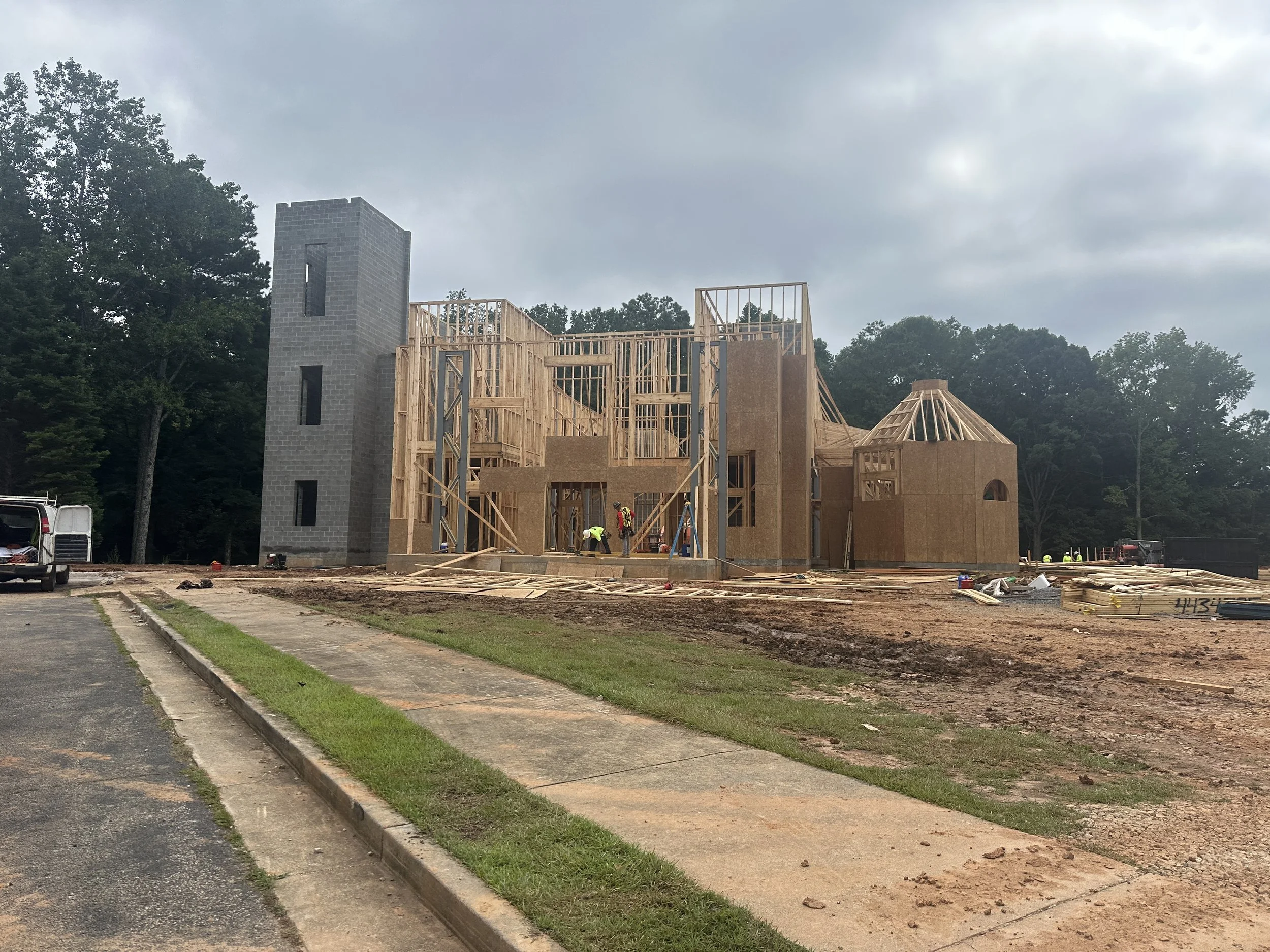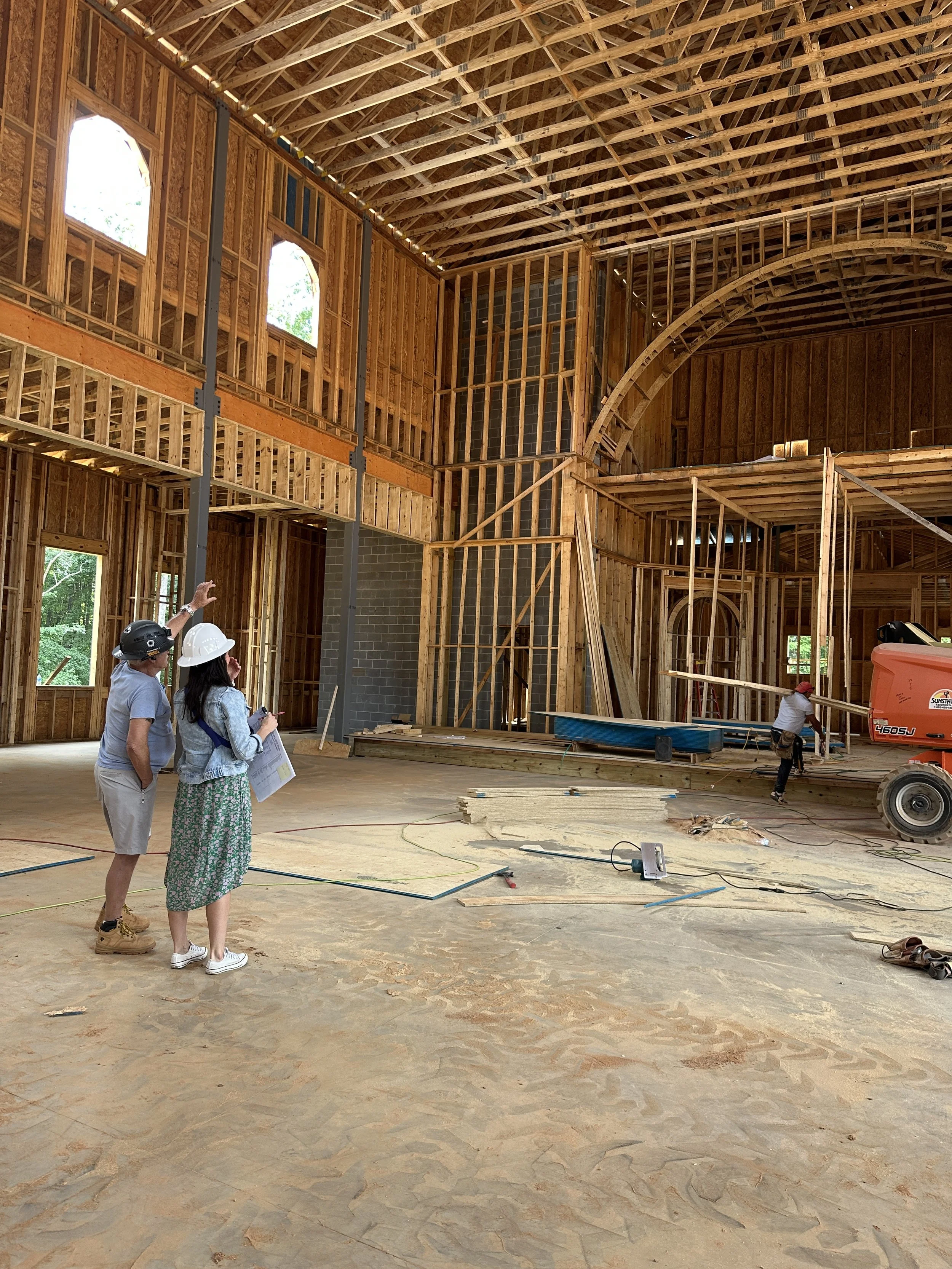St. Michael's Catholic Church













St. Michael’s catholic church
roswell, georgia
The design of the new church is neoclassical, drawing inspiration from the Roman basilicas, with baroque elements. It will match the beautiful design of our existing historic altars (from 1925), which will be reinstalled in the new church. Construction began late 2024 and will open early 2026.
